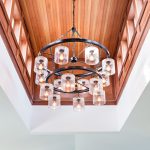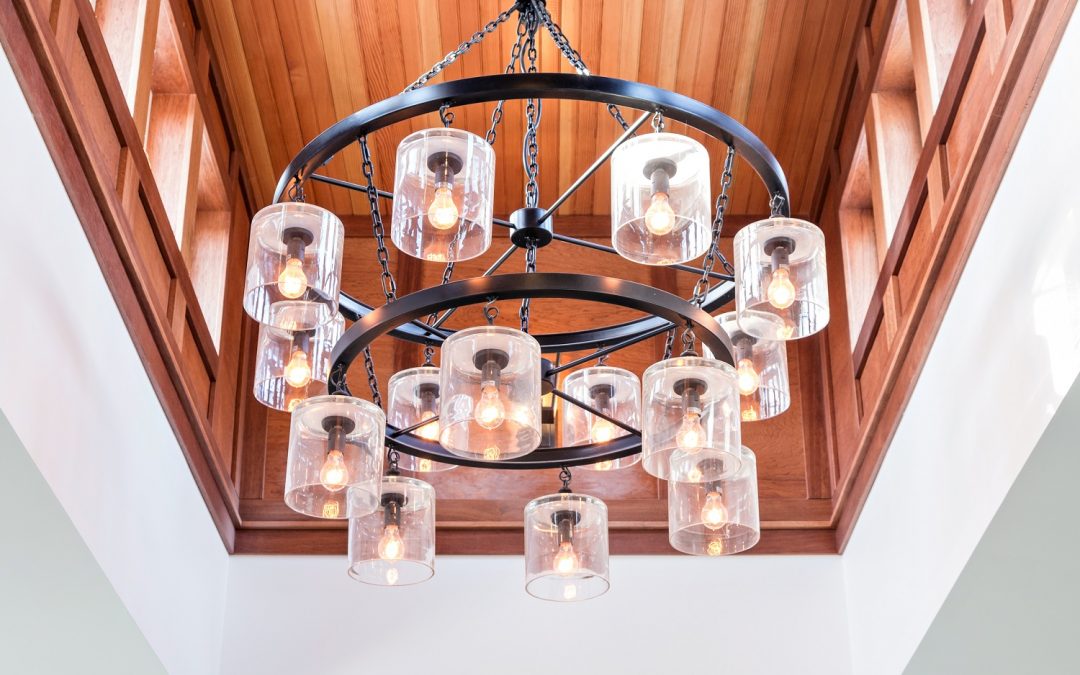It was an abandoned house perched on a hill with a view of a beautiful Cape Cod lake. An international couple first saw the property on-line and knew it would be a project. What was the architectural style anyway? Early ranch? Post modern? Undeterred, they focused on the great bones, beautiful view, the 4,000 square feet of living space and three acre lot. Leaving their waterfront home on the Sydney Harbor they enjoyed for 18 years they found the idea of living on a Cape Cod lake on a private parcel too irresistible! But how to kill the 70’s ranch? They researched and followed Thomas J. O’Neill, Inc. for four years as they sat with their ipads a world away waiting for the real estate market to bounce back. They knew that Thomas J. O’Neill would be able to transform their discovery into their dream.
The pitch of the roof in all its flatness needed a break. Clerestory windows and grand cupola gave dimension and interest to the roof line accented by its new glassy arts & craft chandelier. A new pantry was created and a central staircase was relocated. Both owners are serious chefs who love to entertain so a 12′ island with sea pearl quartzite with walnut surround were added to warm up the dining space. A porcelain tile pinwheel design on the floor mimics black quarried slate and provides easy living for their two pet beagles. Custom cabinets float with glass fronts for a less intrusive feel. Cloche style pendants extend from the vaulted ceiling. LED accent lighting add function while setting the mood. The old ranch has “Gone Walkabout!”.
Goodbye outback. Hello Cape Cod! The transformation – complete.





